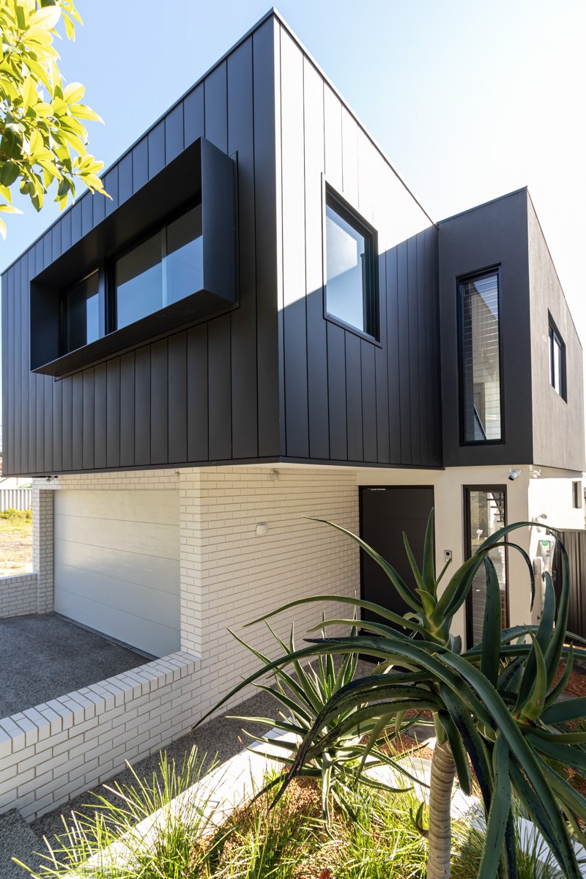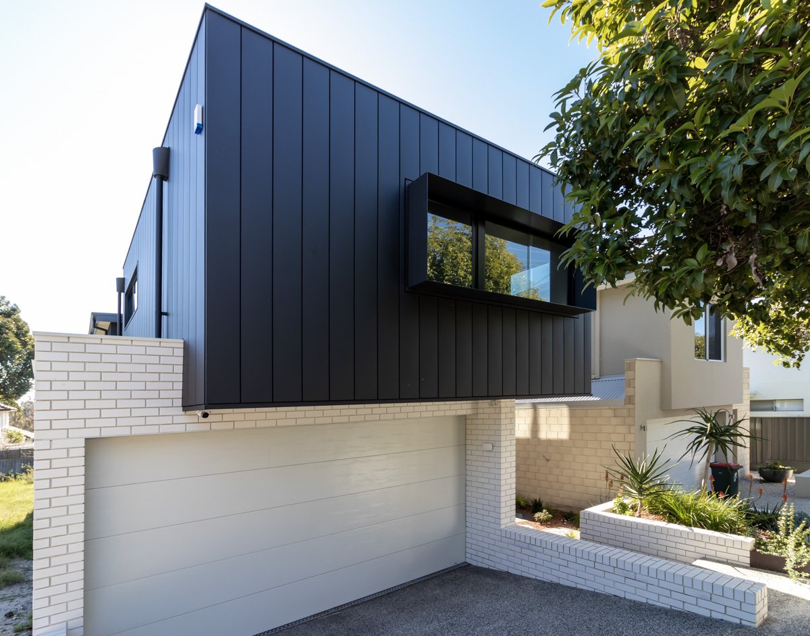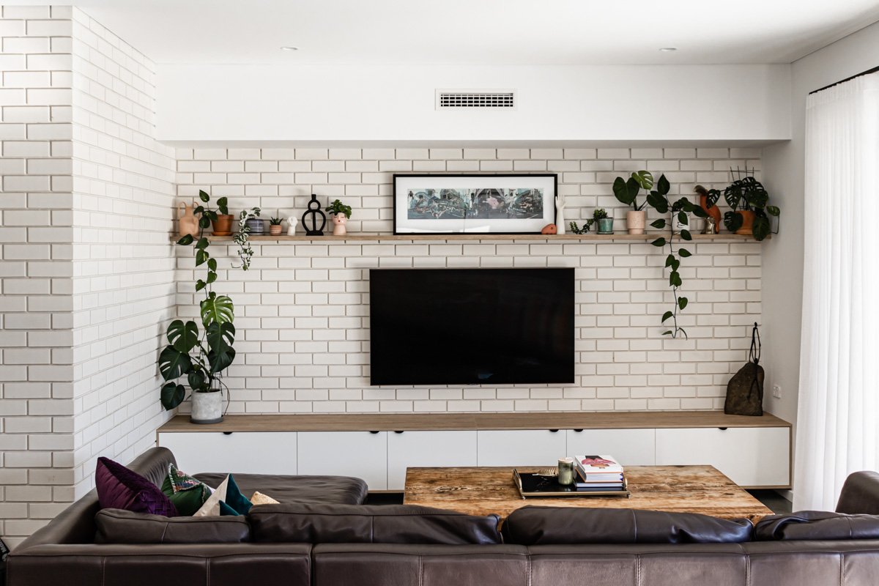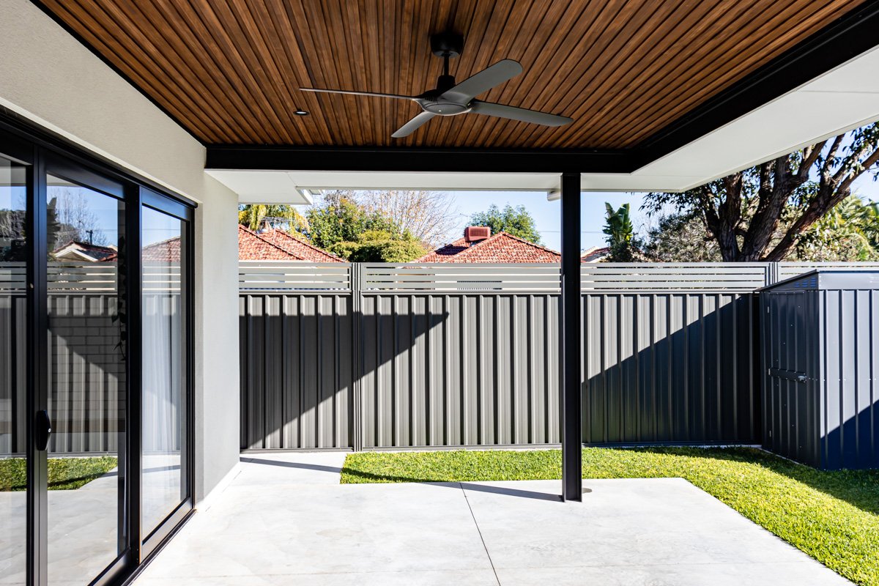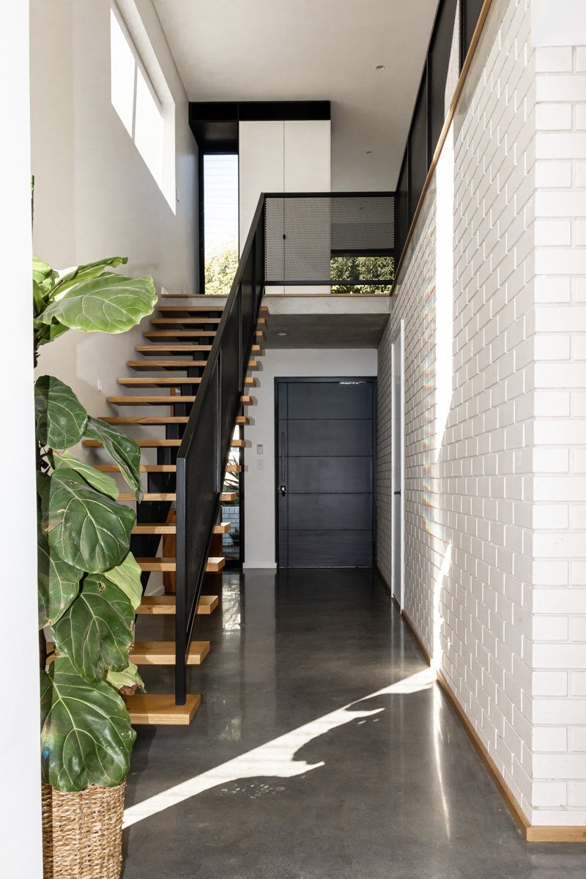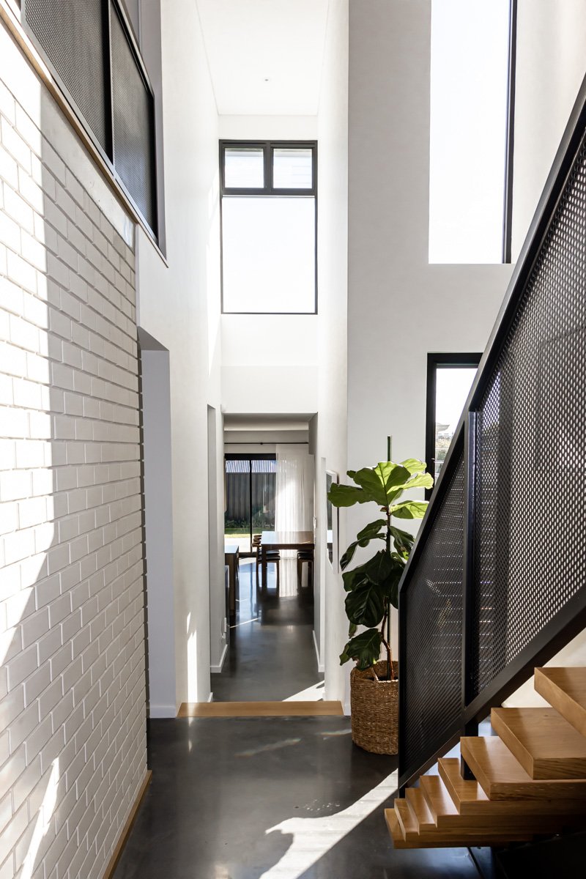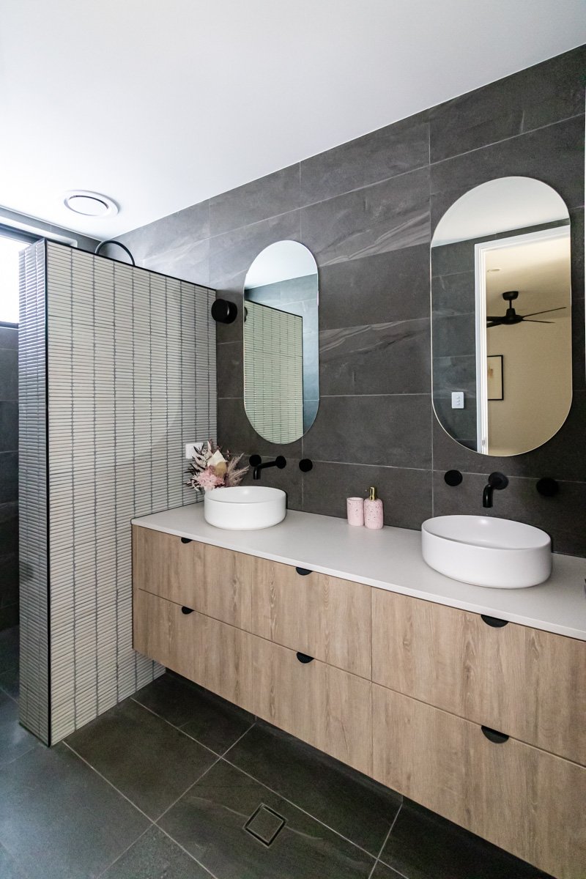Elanora
The client’s brief for this narrow lot home was to create a series of flexible spaces that can adapt and change as their young family dynamic evolves.
Organising the home along a white face brick wall, running from outside in, allows a separation between private spaces and the open plan living while creating textural interest. With a parents zone on the ground floor and children’s bedrooms upstairs, the two levels are connected by a double height void which provides natural light and cross-flow ventilation throughout the home.
A notable feature of the client’s brief was the desire to easily accommodate an additional bedroom without having an underutilised separate room. By connecting the upstairs study and activity room via a stackable bifold door, these spaces can act as one large activity area or be separated to provide an additional bedroom.
This home is sustainable not only from the solar design perspective but also by providing a long term family home which is sure to be enjoyed for many years to come.
“We are incredibly satisfied with the high quality customer service and felt that Jakub has played an intrinsic role in making our vision become reality.”
