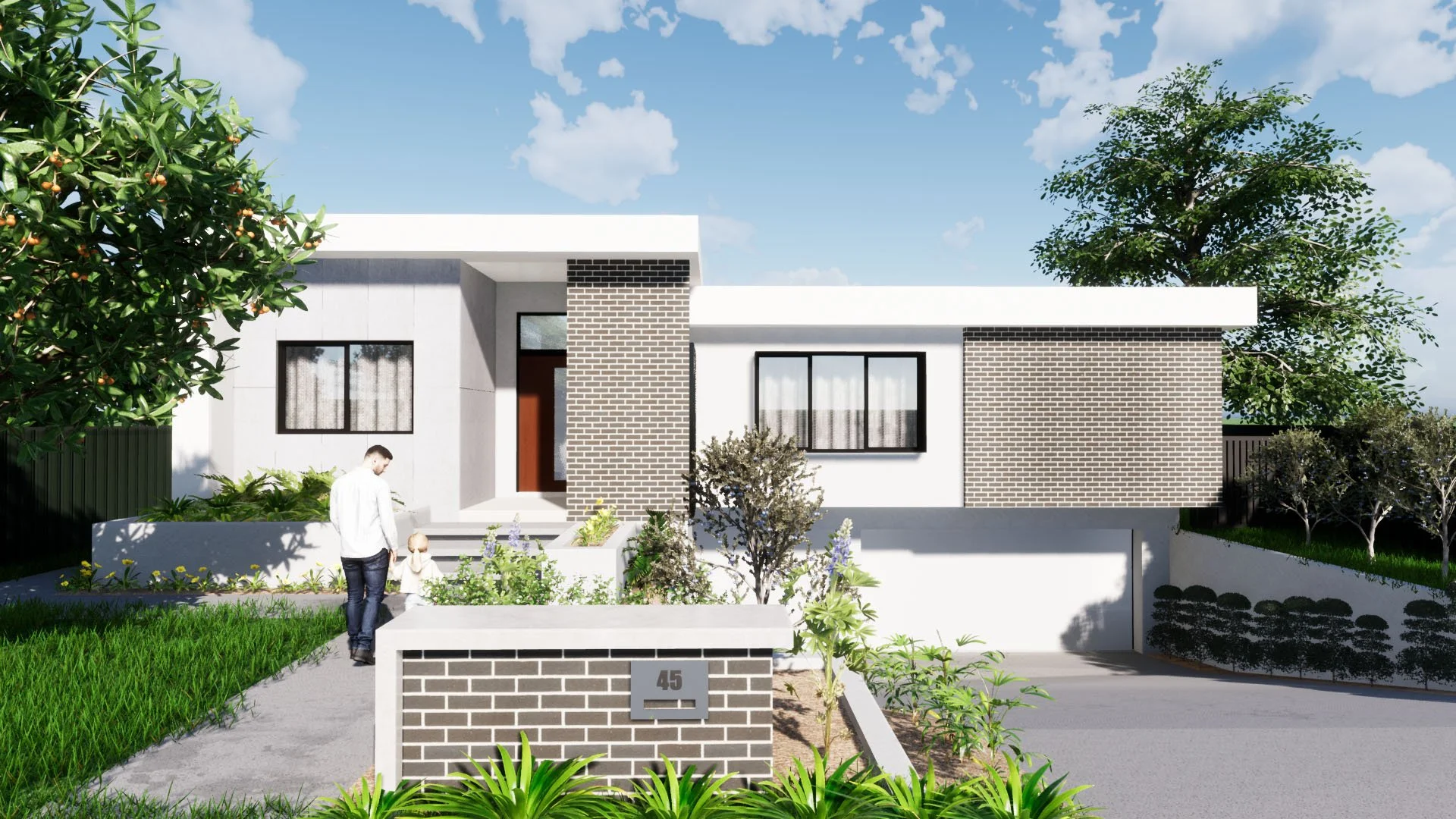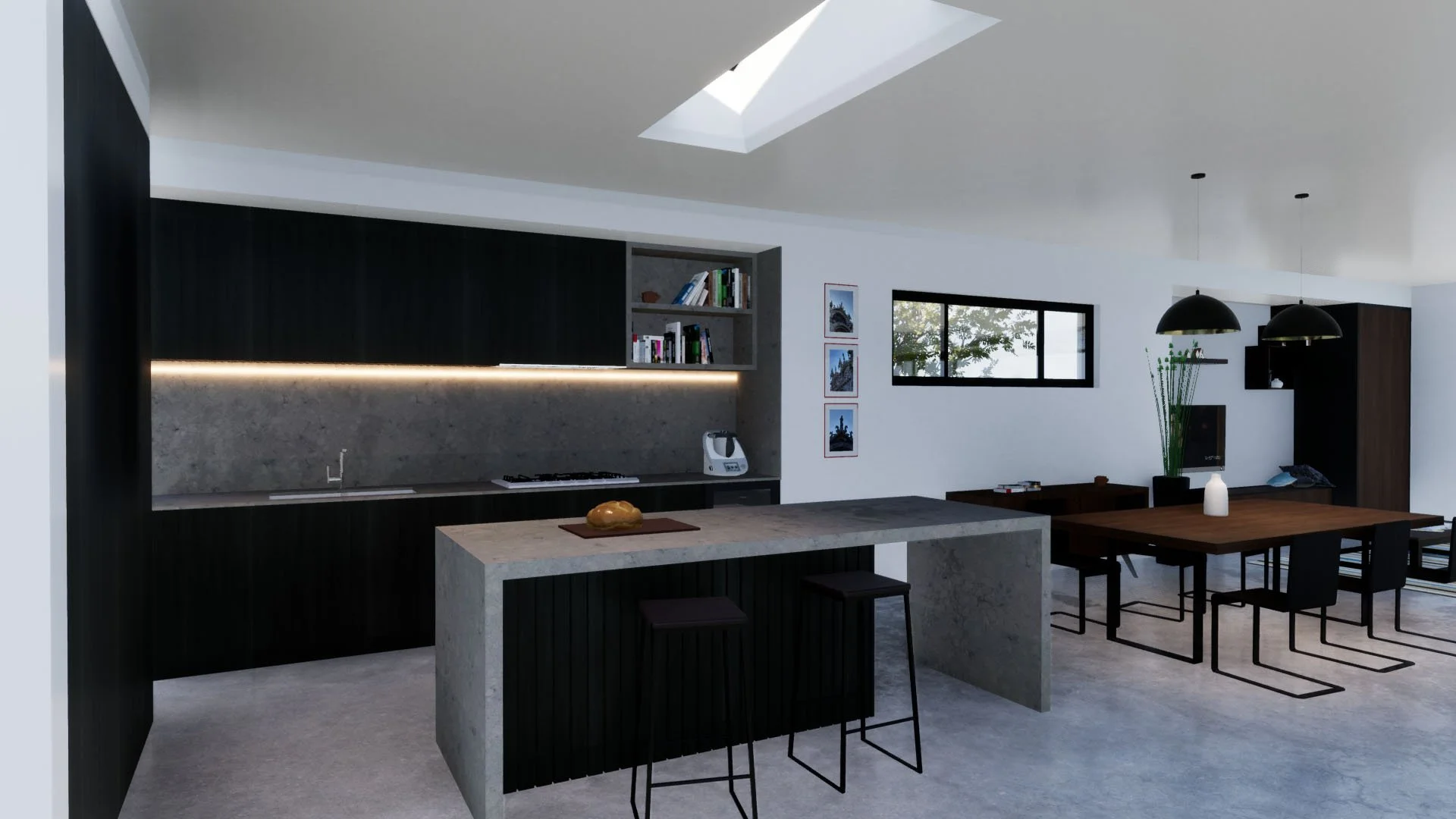The Howes
This home has been designed to accommodate all of the needs of a growing family. Predominantly single storey with an undercroft garage, this home wraps around the outdoor living and pool, providing outlook and connection from the internal living spaces.
The home is zoned into three main areas, the parents retreat and children's bedrooms separated by the main open plan living area located centrally.
This open plan living area forms the heart of the home, and is connected to the covered outdoor living with full width sliding doors, enabling this area to double in size for large gatherings of family and friends.



